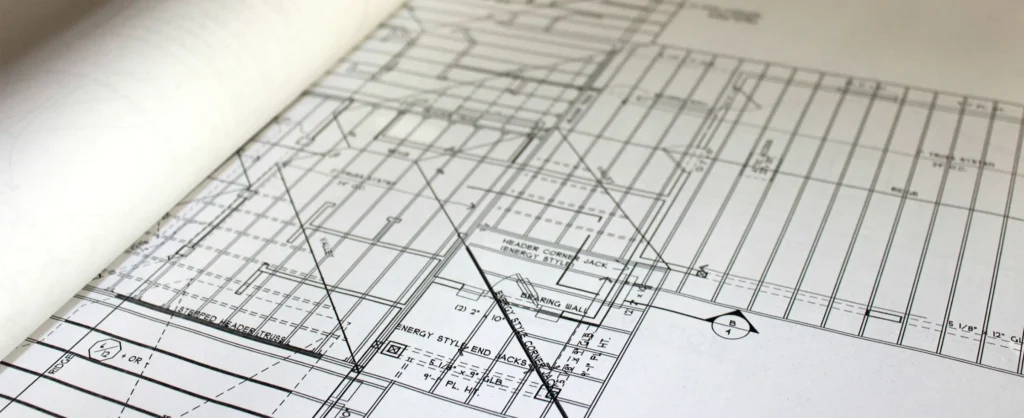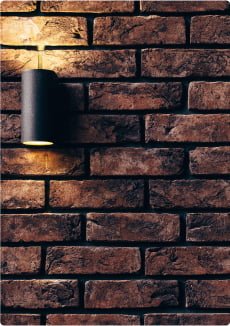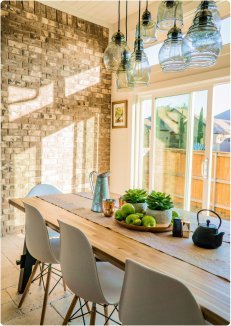Annex buildings are a common architectural and functional feature in both residential and commercial properties. These structures often serve as supplementary spaces to a main building, offering versatility in design and purpose. In this article, we will explore the concept of annex buildings, their uses, and the benefits they offer. Whether you are considering adding an annex to your property or simply curious about their functionality, this guide will provide valuable insights.
What Defines an Annex Building?
The Basic Concept of an Annex
An annex building is an auxiliary structure located adjacent to or near a primary building. It is typically smaller and designed to serve a complementary role. While an annex can sometimes be physically connected to the main building, it often stands independently but within the same property boundary.
The purpose of an annex varies depending on the context. For instance, in residential settings, annexes might serve as guest houses, home offices, or recreational spaces. In commercial or institutional contexts, they may house conference rooms, storage areas, or specialized facilities such as laboratories.
Architectural Features of an Annex
Annex buildings often blend in with the architectural style of the main building, but this is not a strict rule. Depending on the desired function and design preferences, an annex can either mirror the primary structure or adopt a contrasting style to create visual interest. Common materials used in annex construction include wood, brick, glass, and steel, chosen to align with aesthetic and functional considerations.
Annexes also vary in size and layout. While some are minimalistic single-room structures, others might encompass multiple rooms and facilities, functioning almost as self-contained units.
Key Functions of Annex Buildings
1. Expanding Usable Space
One of the primary reasons for constructing an annex is to create additional space. For families, annexes offer the flexibility to accommodate growing needs without undergoing extensive renovations to the main house. They can serve as:
- Guest accommodations: Ideal for hosting friends and family while maintaining privacy for both parties.
- Home offices: A dedicated workspace away from the distractions of the main household.
- Hobby or leisure spaces: Such as art studios, gyms, or game rooms.
In commercial contexts, annexes provide a cost-effective solution for expanding operations without relocating. They are often used for storage, temporary offices, or specialized functions like data centers.
2. Providing Independent Living Areas
Annex buildings are increasingly popular as independent living units, commonly known as granny flats or accessory dwelling units (ADUs). These spaces are designed to offer full living amenities, including kitchens, bathrooms, and sleeping areas, making them ideal for:
- Aging relatives who need proximity to family while retaining independence.
- Young adults seeking transitional housing.
- Rental purposes to generate additional income.
3. Supporting Specialized Functions
In commercial and institutional settings, annexes are tailored to specific needs. Educational institutions might use annex buildings for additional classrooms, laboratories, or faculty offices. Similarly, medical facilities often employ annexes for specialized services such as imaging centers or outpatient clinics.
The Benefits of Annex Buildings

1. Cost-Effective Expansion
Constructing an annex is often more affordable than expanding the primary building. Since annexes are usually smaller and less complex, they require fewer materials and labor. Additionally, their standalone nature allows for phased construction without disrupting daily activities in the main building.
2. Enhanced Property Value
A well-designed annex can significantly boost property value. Prospective buyers often see annexes as valuable assets, whether for personal use or rental income. However, the value addition largely depends on the quality of construction and the functionality of the annex.
3. Flexibility and Customization
Annex buildings offer unmatched flexibility in design and purpose. Property owners can tailor annexes to their specific needs, ensuring the space aligns perfectly with their lifestyle or business requirements. This adaptability also allows for future repurposing should needs change.
4. Privacy and Independence
For residential properties, annexes strike a balance between proximity and privacy. They provide an excellent solution for multi-generational living or hosting guests without compromising the personal space of either party.
Things to Consider Before Building an Annex
1. Zoning and Legal Regulations
Before embarking on an annex project, it is crucial to understand local zoning laws and building codes. These regulations may dictate the size, location, and permissible uses of annex buildings. Obtaining the necessary permits ensures that your annex complies with legal requirements and avoids potential fines or disputes.
2. Design and Compatibility
While annexes do not have to mimic the main building, their design should harmonize with the overall property aesthetic. Working with an experienced architect can help achieve a balance between functionality and visual appeal.
3. Budget Planning
Although annexes are generally cost-effective, it is important to plan a realistic budget. Factors like materials, labor, and utility connections can impact the overall cost. Including a contingency for unexpected expenses can prevent financial strain during construction.
4. Long-Term Maintenance
Like any building, annexes require upkeep to remain functional and visually appealing. Regular maintenance of roofing, plumbing, and electrical systems is essential to ensure longevity.
FAQs About Annex Buildings
1. Can an annex be rented out?
Yes, annex buildings designed as self-contained units can be rented out, provided local zoning laws permit it. These units often serve as attractive rental options due to their independent setup and proximity to amenities.
2. Do annexes require separate utility connections?
It depends on the design and purpose of the annex. Independent living units often require separate utility connections, while simpler structures like storage rooms or studios may share utilities with the main building.
3. How much does it cost to build an annex?
The cost of building an annex varies widely based on factors such as size, materials, location, and complexity. On average, a basic annex can cost anywhere between $30,000 to $100,000, but high-end designs or specialized facilities can exceed this range.
Conclusion
Annex buildings are versatile additions that offer practical solutions for expanding space and functionality. Whether for personal use, rental income, or business purposes, they provide a unique blend of convenience, privacy, and value. By carefully planning the design, adhering to legal regulations, and considering long-term maintenance, you can maximize the benefits of your annex investment.
In an ever-evolving real estate landscape, annexes continue to play a pivotal role in enhancing property utility and adaptability. If you are contemplating adding an annex to your property, now is the perfect time to explore the possibilities and bring your vision to life.













